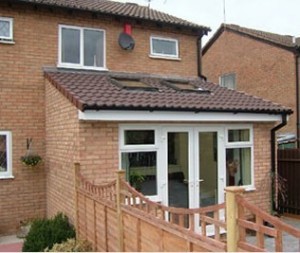Home » Permitted Development
What is Permitted Development ? | |||
| You can make certain types of alterations and/or extensions to your property without having to apply for planning permission. These are called “permitted development rights” . Many people are amazed to find out just how much they can actually do. Before October 2008 allowances were based on volume which meant that in many cases if you extended your kitchen you couldn’t extend to the side or have a loft conversion. This has now changed and calculated on dimensions, which means you can now extend backwards, sideways and have that loft extension ! | ||
What are the advantage of Permitted Development to Planning Permission ?
Permitted Development is purely judged on the facts
- Size
- Height
- Materials
- If it fits the criteria it’s allowed
Permitted Development is not based on the opinion of planning officers or neighbours but is purely judged on the facts .
Are there any Restrictions to Permitted Development ?
Flats and maisonettes do not have any permitted development rights In certain parts of the country, generally known as ‘designated areas’, permitted development rights are more restricted. If you live in a Conservation Area, a National Park, an Area of Outstanding Natural Beauty, you will need to apply for planning permission for certain types of work which do not need an application in other areas. There are also different requirements if the property is a listed building. You should also be aware that your local planning authority may have removed some or all of your permitted development rights by issuing an Article 4 direction. This will mean that you have to submit a planning application for work which normally does not need one. In this case they do not normally charge you an Application Fee. Article 4 directions are made when the character of an area of acknowledged importance would be threatened. They are most common in conservation areas. You will probably know if your property is affected by such a direction, but we can check with the local planning department should you require this information. |
Can I really extend my home without Planning Pemission ?There are many things you are allowed to do without planning permission but you do need to know all the criteria which is too complex to cover here. . Here are just a few of the most popular projects allowed under Permitted Development ( various criteria applies ). |
Extensions –
3m in depth -for a terraced and semi detached house
| ||
Loft Conversions
| ||
Outbuildings
|
If you are thinking about building under Permitted Development we would always recommend that you submit a Lawful Development Certificate
.
What is a Lawful Development Certificate ?
A Lawful Development Certificate confirms that the building work is allowed under Permitted Development and is, therefore, immune from an enforcement action.It enables you to prove to neighbours the building work is allowed and it will also provide a future purchaser’s solicitor with proof that the extension or loft conversion is legal, which can help avoid delays in the conveyancing.
As with a planning application you will need scaled drawings of the existing building and the proposed work but the fee payable to the council is half that of a planning application.
EP Architecture can handle all aspects of obtaining a Lawful Development Certificate . Council’s are often presented with poor quality drawings and insufficient information and that won’t get you a helpful and constructive response. On the other hand, clear, quality accurate drawings presented with a clear, full checklist showing exactly how and why your proposal is considered to be PD will be much better received by a council officer and less likely to suffer delays in being processed
|
EP Architecture Ltd – John Allsop,46 Shrubbery Street, Kidderminster, Worcestershire, DY10 2QY – Tel -01562 630767

