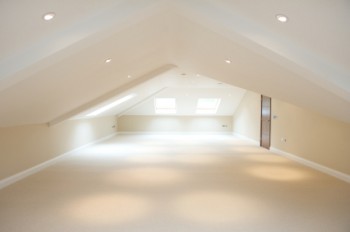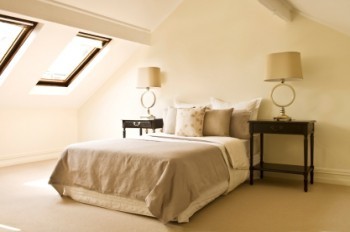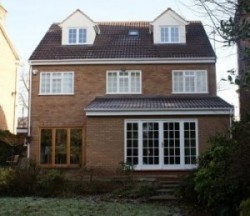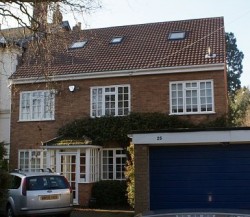Home » Loft conversions, Garage conversions, changing internal layout
Design Advice – Loft Conversions


Loft Survey Planning a loft, dormer extension or attic conversion begins with an accurate survey to determine the type, size, condition and features of your loft. There is one key factor when considering the feasibility of a loft conversion. Stand under the apex, if there is a space of approximately 2.3m from the ridge to the ceiling joist, then a conversion is possible. Traditional (Pre 1965) rafter & purlin roof construction This type of roof, pre 1965, is ideal for loft conversions as it usually has a reasonably steep pitch and relatively clear spaces between the supporting timbers. Modern (post 1965) trussed rafter construction This type of roof, used widely in houses in Britain since 1965, usually has a shallow pitch and more struts. As a result they are more difficult to convert. Look out for thin sections of wood (typically 75mm or 3 inches deep) and rectangular metal plates used to join the timber together.
|
 Dormer windows
Dormer windows
Loft conversions with dormer windows create very versatile rooms because of the additional headroom added to the existing space.
External design of dormer windows are controlled because of their visual impact. The windows are required to be within character of the house, which usually includes reproducing the house style and using sympathetic materials. Most designs will be subject to planning permission and building regulations.
 Rooflights
Rooflights
The simplest way of adding natural light to a loft conversion is the installation of Rooflights. They come in various sizes and designs and generally do not require planning permission. Rooflights are normally used for small rooms or bathrooms when a dormer window would be too large for the space. They can also be used for additional light on landings where a dormer window is not practical.
The roof area of your home will have a distinctive style and you are very likely to want the dormer windows to integrate harmoniously with design, choice of materials, colour of cladding, windows, and sills.
EP Architecture Ltd – John Allsop, 46 Shrubbery Street,Kidderminster,Worcestershire, DY10 2QY- Tel -01562 630767
